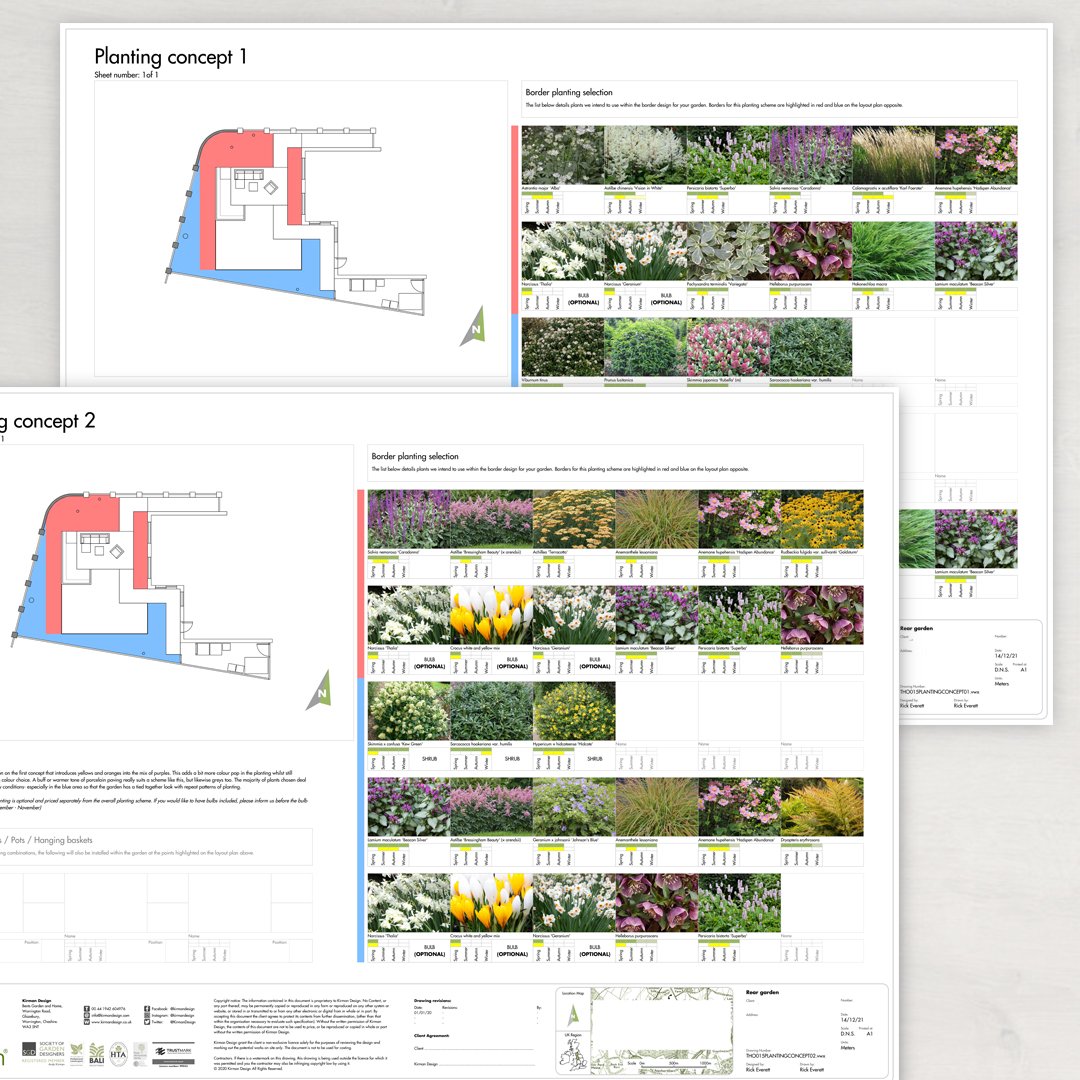What We Do
What We Do
What we do
No matter what the project, we are here to help. At Kirman Design, we offer an RHS gold medal winning garden design and landscaping service across the North West of England. Covering Manchester, Cheshire, Merseyside and Lancashire.
Our in-house design and build teams work closely with you from initial site visit to realisation. We have a range of services on offer from consultation advice and planting design, through to full garden design and build.
This page details the main garden design and build service that we provide. However, we also offer bespoke services specifically tailored to your needs, with great attention to detail especially if you want something interesting, unusual or 'personal’. Please contact us to find out more.
Stage 1: Concept
Initial site visit
Discussion about the garden and your requirements along with a site survey and analysis..
Formulation of contract brief
A document that summarises the main design elements, topics of discussion from the site visit and more.
Garden design concepts
A set of drawings and 3D elevations exploring various layouts and styles formed from the client brief.
Design concepts meeting
This meeting is to go through the concepts and ideas with client to move forward with the design.
Stage 2: Design and build development
Concept revision
Revisions to a chosen concept from Stage 1 are undertaken here if necessary. This provides a solid final design intent for development throughout the rest of the design process.
Spec/construction drawings
Construction drawings and specification created for the team to use during build. This includes Construction detail, Layout Plan, Specification and Specification Handbook.
Planting ideas
Design concept(s) that detail a list of plants we intend to place into the final design. This depicts information such as the overall planting style, leaf / flowering period and colour scheme etc.
Materials document
A document confirming the final materials, structures and finishes which will be contained in the final garden. This is put together after discussions have been made and after the viewing of material samples.
Lighting plan
If required, a lighting design layout for your garden is created with recommended positions of the lighting and styles etc. Any associated lighting diagrams/layouts are to undertaken by a qualified electrician.
A quoted estimate of works
A final estimate and contract documents setting in place the construction stages of the design and build service.
Consultation meetings
Throughout the entire process meetings will be arranged to discuss design concepts, materials, pricing and planting styles etc.
Stage 3: Construction
Contract acceptance
A final estimate and contract documents setting in place the construction stage of the design and build service.
Day one
A pre-start letter is sent out a week or two before the day we begin with details summarising what to expect on site and other handy bits of information. On day one of the build the designer and landscape team manager will introduce you to the rest of the construction team.
Construction
This is where the garden is constructed with experienced landscapers.
Project supervision
This covers supervision by Kirman Design of the entire project including health and safety, time management, job evaluation meetings, variations / additions to work and snagging etc.
Project sign off
This document is the place where you sign off the work after you are happy with the completed building and design works.
Garden maintenance guide
A bespoke booklet created for you that provides information on how to look after the plants and materials within your newly constructed garden.
Building & Operations plan
Drawings related to pipework and electrical wires below the surface to keep with the house for you and after the house is sold.


















